| contents page |
|
|
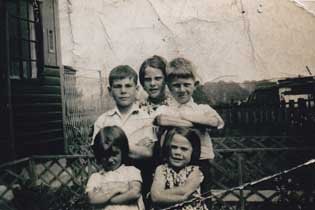
1.
Back
row l. to r. : Ted Muchmore, Olive Muchmore, Cousin
John Front
row l. to r.: Cousin June, Audrey Muchmore date:
pre-war, about 1939 Sheds
in background belonged to Mr and Mrs Holmquist. They
had an iron stove which werestoked by lifting the top.
They lived out there until evening and then returned to the
bungalow 27A, Margaret Avenue, to sleep. |
|
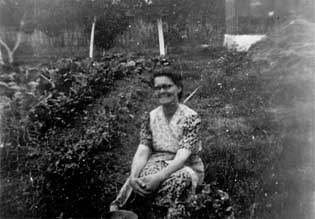
2.
Eleanor
Muchmore, Marion's mother, who gave her name to the
property. Back
garden, showing vegetable patch, fruit trees and greenhouse. |
|
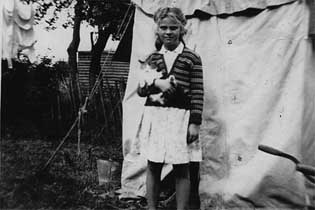
3.
Marion
Muchmore, about 1952 .The
tent was given to the family by their neighbour, Mr
Scott. It was fitted with bunkbeds and was very
cosy. Marion slept there on warm nights. Behind
in a plot next door was a shed used by weekenders, never
seen by the family in their 20 years of residence in
Eleanor. On the further side of this plot was a
large pond, still in evidence today. |
|
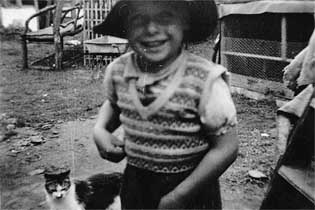
4.
|
Brian
Gower, son of Olive, Marion's eldest sister, aged 4-5
He
was a frequent guest at Eleanor in the school holidays while
his mother worked.
Background:
the shed where the family kept poultry and
Jack's
home-made garden seat. |
|
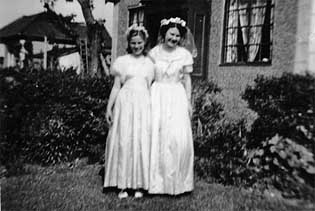
5.
|
Marion
and sister, Audrey, as bridesmaids for brother, Ted's,
wedding in 1950.
The
bungalow has been pebble-dashed and the veranda replaced by
a smaller front porch.
On
the left, Mr and Mrs Scott's bungalow,
"Killarney". The
shed by the ladder housed an electric generator.
They did their cooking in a small shed, sleeping in the
bungalow at night.
|
|
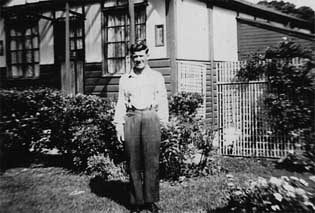
6.
|
Marion's
father, Charles Arthur Muchmore, more often known as Jack
He
had built the bungalow at weekends with the aid of Marion's
Uncle Bert, sleeping in a tent.
The
window on the right was the front room, the kitchen on the
left, two bedrooms at the back.
Washing
and fresh water storage in an outhouse on the left side;
water was brought from the standpipe at the top of Second
Avenue with the help of Jack's home-made shoulder
yoke. This water was used for cooking and
drinking, collected rainwater for everything else.
|
|
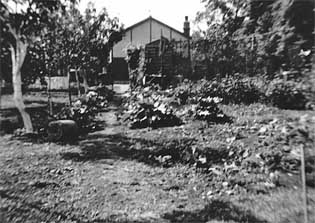
7.
|
The
bungalow before its pebble-dash rendering: asbestos sheet
and wood structure with metal window frames.
Fruit
trees included apple, pear, plum, greengage and
damson; soft fruit included red and blackcurrants,
loganberries and gooseberries.
The
toilet shed is behind the honeysuckle covered trellis.
There
is a well just out of sight.
|
|
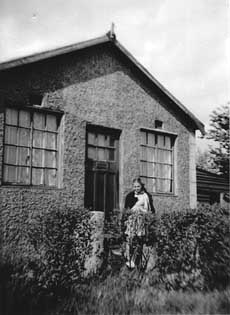
8.
|
Marion
c.1952
The
pebbledash rendering made the bungalow much warmer and
more weather proof in winter, cooler in summer.
The removal of the veranda improved the light inside the
front rooms.
|
|
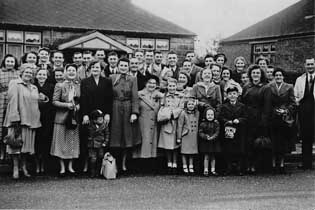
9.
|
Laindon
residents including members of the Muchmore family gathering
for an excursion to the seaside, probably Margate.
|
|
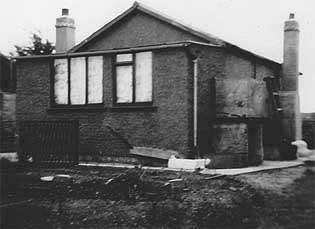
10.
|
"Eleanor"
now has a back extension and extra chimney. Jack installed a
back boiler and radiators in all rooms. The extension
contained a bath that was supplied with hot water from a
tank next to the fire.in the front room The water
level had to be carefully maintained in the tank, but
the system generally proved efficient. Clearly visible
is a raised rainwater collection tank.
Waste
water was channelled into a soak-away.
|
|
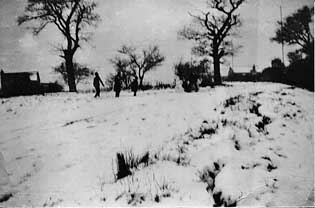
11.
|
February
1947
Marion
, Olive and Bill Gower, Ted and Audrey building an
igloo.
Visible
on the right, the Hendersons' shop at the top of First
Avenue; on the left, Mr and Mrs Bond's weekend and
holiday bungalow in Hillcrest Avenue.
The
large trees from the former field layout formed the boundary
between Dunton and Laindon addresses.
|
|
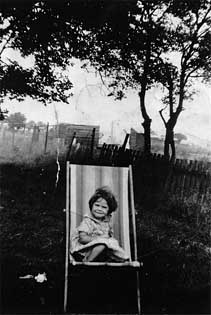
12.
|
Marion's
sister, Audrey, 3yrs old, c.1938.
The
next door plot went through from Margaret Avenue to Crest
Avenue, but Marion doesn't remember anyone coming to it.
Sheds
visible in Crest Avenue.
The
building on the right (background) belonged to Mr and
Mrs Holmquist.
|
|
|